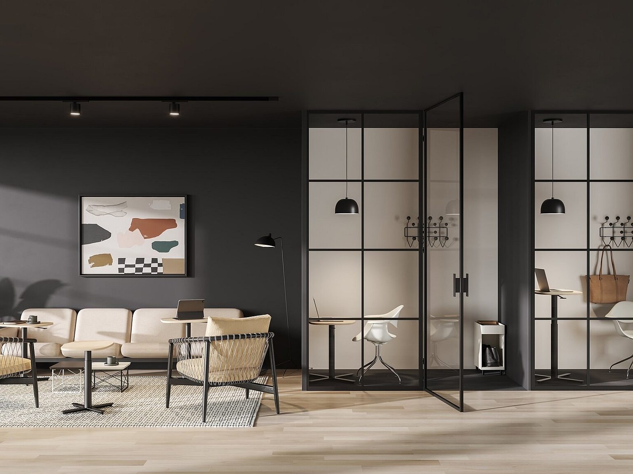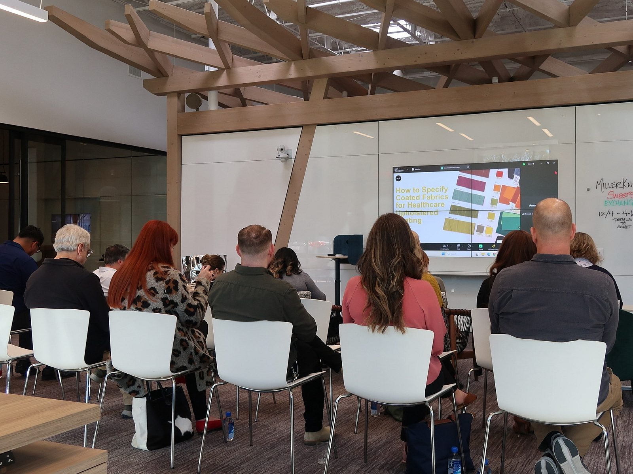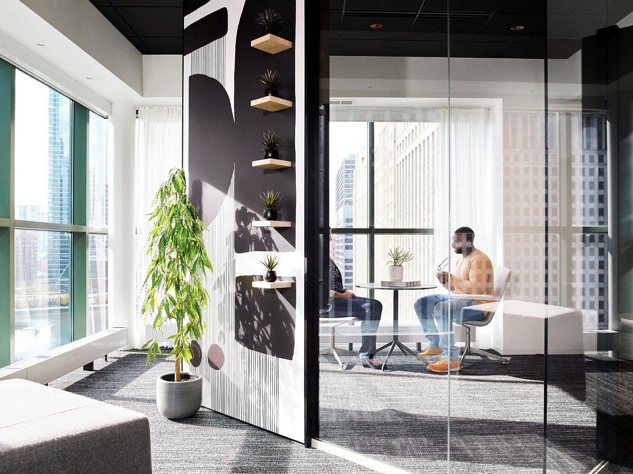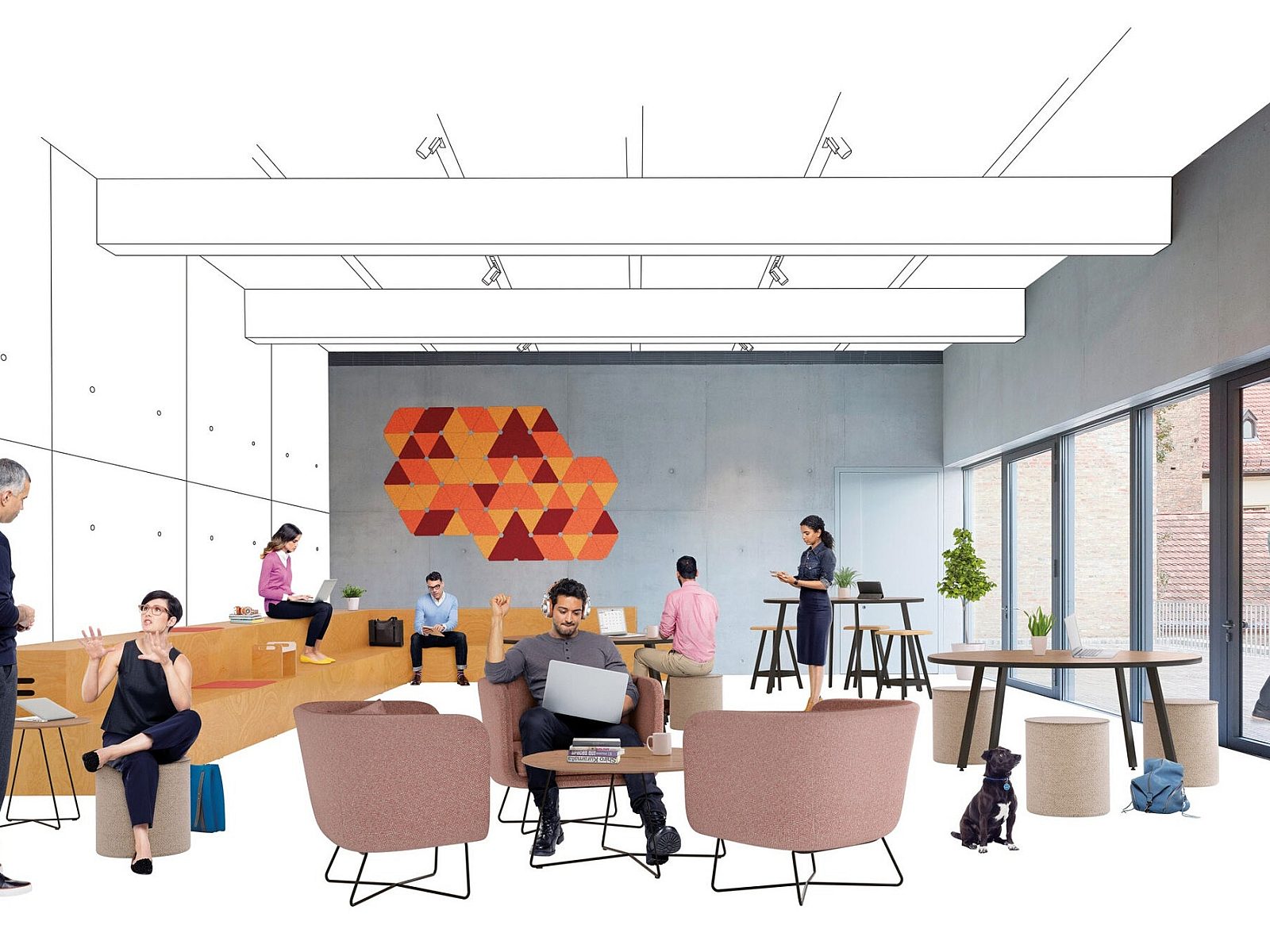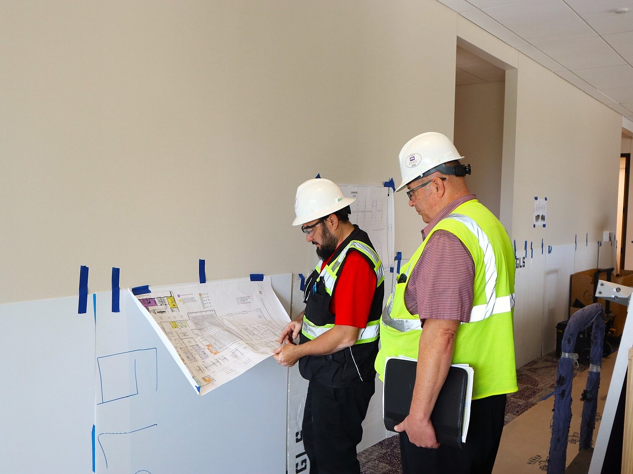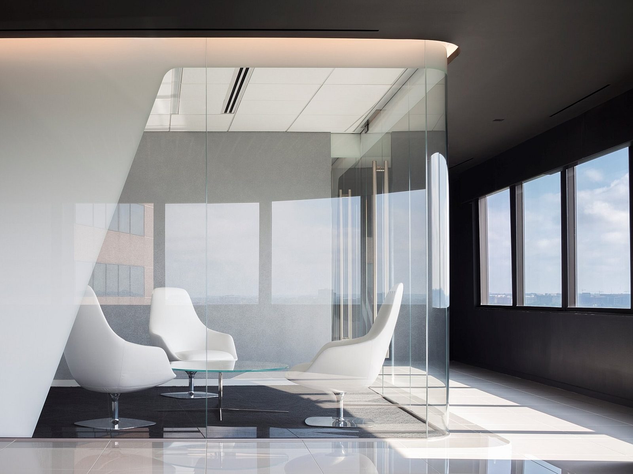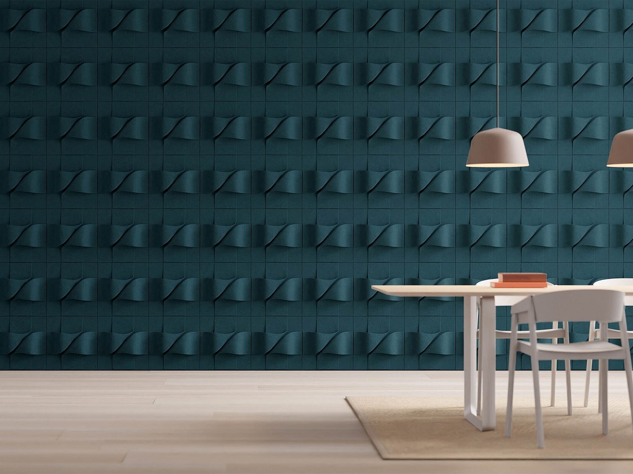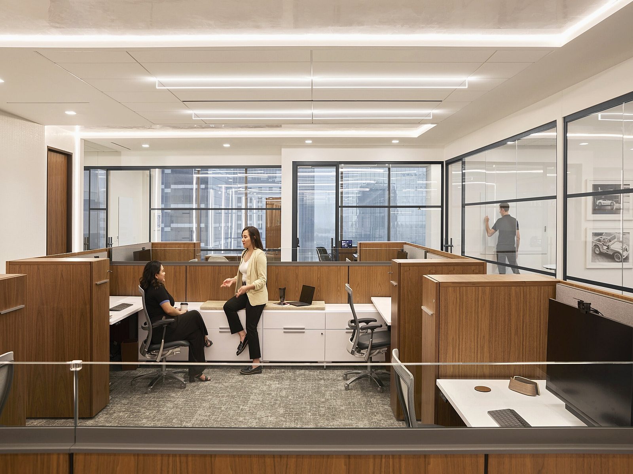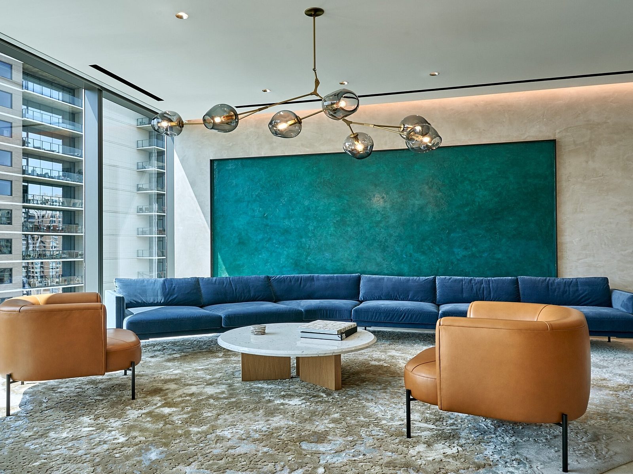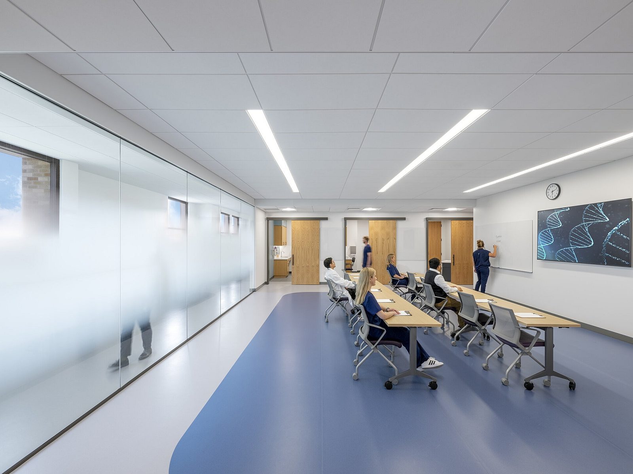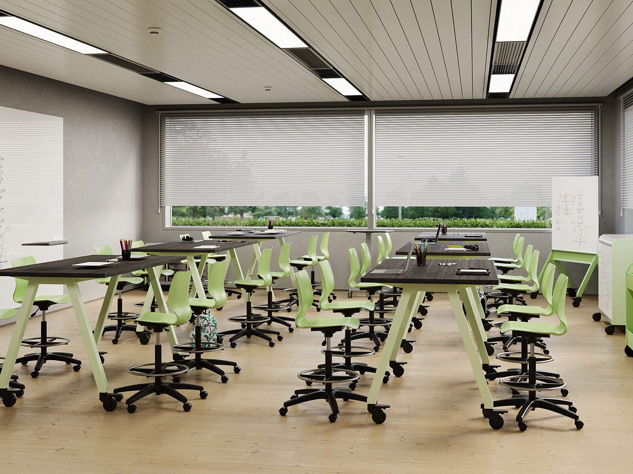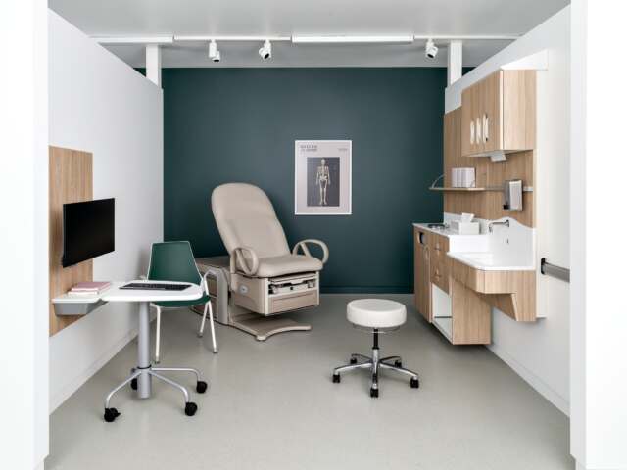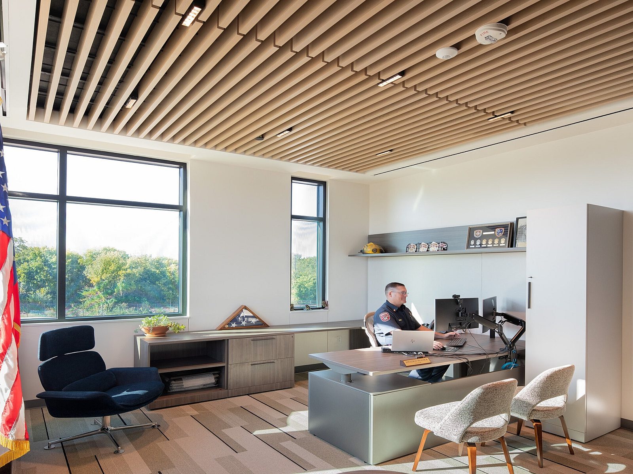Which Aspects Of The Modern Workplace Has COVID-19 Rendered Obsolete?
Almost overnight, COVID-19 has deemed current office structures unsustainable. Read more now to find out exactly what design structures will be changing.

Which Aspects Of The Modern Workplace Has COVID-19 Rendered Obsolete?
By almost any measure — medical, economic, sociopolitical — the COVID-19 pandemic is an unprecedented event. The playbook for effectively responding to the challenges the novel coronavirus has created is still being written and will remain a work in progress for months to come.
Yet time can stand still for only so long. Here in Texas, businesses have begun reopening or are making plans to do so. For consumers, that likely means limited access to store aisles and shelves, as well as physically distant interactions with customer service representatives. Likewise, the expiration of shelter-in-place orders means that white-collar workers can anticipate returning to an environment both familiar and suddenly strange: the office.
In other words, the office of the future has arrived ahead of schedule. Since March, architects, designers, and stakeholders in commercial real estate (CRE) have been ramping up their planning efforts, developing best practices, and devising ways to manage the most disruptive aspects of the new working normal.
The business furniture, office design solutions, and interior construction experts at GL Seaman & Company have been hard at work surveying our clients about their most pressing concerns. They’ve also been gathering intelligence from the rapidly growing body of literature on the post-pandemic workplace. Now, they’re sharing what they’ve discovered by consulting with industry leaders such as Knoll, HOK, and the Society for Human Resource Management (SHRM), among others.
To kick off this multipart content series, our thought leaders are taking up the problem of obsolescence. Almost overnight, COVID-19 has demolished critical components of office infrastructure or rendered them unsustainable. Which ones — and what can businesses do now to shore up their operations?
1) Design that ignores the overall employee experience
The open office floor plan modeled by Silicon Valley is poised to fall out of favor in the post-pandemic world — at least temporarily. What will replace its densely packed workstations, dearth of private spaces, and abundance of common, high-touch surfaces? Cushman & Wakefield’s “6 Feet Office” concept represents one path forward.
True to its name, the 6 Feet Office is predicated upon maintaining “the recommended six feet apart for social distancing.” But the 6 Feet Office is about more than widely spaced desks and the reintroduction of staggered work shifts. As Cushman & Wakefield notes, it’s about “a set of simple and workable agreements and rules of conduct that place employee health and safety at the forefront of office culture.” Janet Pogue McLaurin, principal and Co-Lead of Workplace Practice at Gensler, puts it quite succinctly when she states that “before we can ask people to return to the office, we’ve got to make sure they feel safe, healthy, and valued in their workplace.”
2) Flat organizations
Consequently, the 6 Feet Office concept is also about identifying habits that bear breaking. Doing so requires mindfulness. As experienced business leaders know, mindfulness is a matter of personal accountability, and one way to promote personal accountability is through positive reinforcement. In short, the 6 Feet Office represents a semi-reinstitution of those hierarchical organizational charts that the open office sought to dismantle.
While not specific to the Cushman & Wakefield concept, the following recommendations from HOK and Gensler can help us visualize how a space designed for safety first has the potential to transform how employees relate to one another — and to the managers charged with enforcing social distancing policies.
- “Reorient work points, so individuals do not directly face each other.” (HOK)
- “Consider assigning what were formerly shared desks to individuals for a full day or a week, and then make sure they are disinfected before a new person uses the work setting.” (Gensler)
- “Assign lockers, file drawers, or storage cabinets to individuals to separate personal items.” (HOK)
- “Consider adding partitions for sit/stand desks that are attached to the desktop and move up and down with the desktop. The goal is to block potentially harmful viruses that can be transmitted by talking, coughing, or sneezing. It’s also preferable to avoid situations where one employee is standing while another is seated within the same 6-foot bubble.” (Gensler)
3) Unmonitored traffic
While the office of the future may be less crowded, movement within that space will more restricted. Perhaps the most innovative — and potentially alienating — element of the 6 Feet Office concept, then, is navigational.
Cushman & Wakefield describe a wayfinding infrastructure it calls “6 Feet Routing” as “a visually displayed and unique routing for each office, making traffic flows completely safe.” Imagine floors covered in dotted lines and color-coded arrows, much like those already found in hospitals.
These needs will also challenge architects and designers to think differently about sightlines and partitions. Office interiors will be optimized to facilitate quick, periodic scans by safety personnel. Sufficient wall space must be allocated for directional signage, both analog and digital. And aisles will likely take up more square footage than in pre-pandemic layouts. Not only will office thoroughfares widen, but, because they’re all likely to become one-way, there will simply be more of them.
As businesses seek ways to prevent their people from congregating unnecessarily, the impromptu use of breakout spaces may become a thing of the past. Collaboration will continue to be virtual, even when employees are no longer working remotely fulltime. Similarly, assuming the break room will have a place in the office of the future at all, it may not be freely accessible at all times. Occupancy limits may apply, or use of that space may have to be scheduled and “gated” in some way — perhaps by using restaurant paging systems or mobile buzzing apps.
4) Conspicuous consumption
The subject of food and beverage also brings up issues of sanitation. According to CoreNet, companies may have no choice but to shutter their commissaries and cafeterias. Companies will also need to decide if they want to allow employees to take lunch at their desks at all.
Whether or not they do, Kay Sargent, Director of HOK’s Global Workplace Practice, encourages businesses to “remove trash cans from individual desks and replace them with a communal bin that consolidates sanitation.” Gensler further advises that businesses invest in “no-touch garbage and recycling receptacles.” What was once a question of etiquette is now a matter of preventative care.
Furthermore, if businesses adopt HOK’s recommendation to “create clean desk policies that allow surfaces to be properly cleaned daily and update facility maintenance contracts to ensure these steps are taken,” those surfaces may also have to be scrubbed of their personality. Both to improve sanitary conditions and make room for company-provided bottles of hand sanitizer and caches of disinfectant wipes, candy dishes, framed photos, and tchotchkes may no longer be commonplace in the post-COVID office.
Will the office of the future really be this regimented and austere? As we will see in the next installment of this content series, COVID-19 has also accelerated trends that promise to make workplaces more humane as well. After all, as Joseph G. Allen, director of the Healthy Buildings program at the Harvard T.H. Chan School of Public Health, reminds us, we already have the resources we need to build for our wellbeing. “History tells us that buildings play a central role in the spread of disease. From measles to SARS to influenza and the common cold, the scientific literature is full of examples. But, as much as buildings can spread disease, if operated smartly, they can also help us fight against it.”



